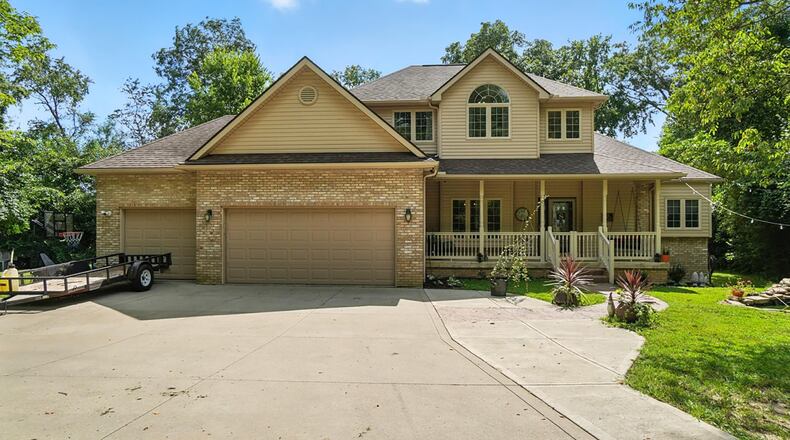A walkway connects it to the front of the home. There is a covered front porch with railings, and the front door is covered by a storm door. There is a sidelight on one side, and the door has a decorative glass inset.
Inside the two-story foyer has hardwood flooring, a decorative chandelier and a plant shelf. To the left is a formal dining room. It has hardwood flooring, chair rail molding, recessed lighting and a decorative chandelier. There is a bay window with a window seat.
At the end of the foyer is the living room. It has vaulted ceilings, a ceiling fan and recessed lighting and neutral carpeting. There is a woodburning fireplace with raised hearth and wood mantel.
To the left of the living room is the kitchen. It has hardwood floors, wood cabinets with granite countertops, tile backsplash, recessed lighting and pendant lights over a kitchen island. The island has bar seating. Appliances include a microwave, range, dishwasher and French door refrigerator.
There is a breakfast nook with hardwood flooring, a decorative chandelier and an exterior door opening to the back yard.
Off the kitchen is a half bath. It has tile flooring and a wood vanity. There is also a laundry room on the first floor. It has tile flooring and built-in cabinets.
The first-floor primary bedroom is on the opposite side of the house. It has neutral carpeting, a vaulted ceiling, recessed lighting and a ceiling fan. The ensuite bathroom has tile flooring, two vanities, a raised soaking tub with jets and recessed lighting. There is also a walk-in shower and a walk-in closet with a custom organizing system.
A staircase off the living room leads to the second floor and three additional bedrooms and a full bathroom. The bedrooms have neutral carpeting and two have ceiling fans. One has a decorative ceiling light. The bathroom has tile flooring, a wood vanity and a tub/shower combination.
The finished basement has a family room, bathroom and bedroom. The family room has luxury vinyl tile flooring, recessed lighting and two ceiling fans. There is also a pool table light fixture. There are built in shelves in the game and media areas. There is also a kitchenette with cabinets with granite countertops.
The basement bedroom has carpeting and a ceiling fan. And the full bathroom has a walk-in shower, tile flooring and a wood vanity. There is also an unfinished area for additional storage.
The property also has a detached 50’ x 30’ outbuilding. It has concrete floors, electric and internet service and a loop driveway. There is also a koi pond in the front yard. Pool table and sofa in the media room stay with the home.
Off the breakfast area is a wood deck with railings and steps leading down to the yard. There is also a mulched play area with landscape timbers surrounding it.
MORE DETAILS
Price: $629,000
More info: Priscilla McNamee, Roost Real Estate Co., 937-605-1094, Priscilla@roostrealestateco.com
About the Author


